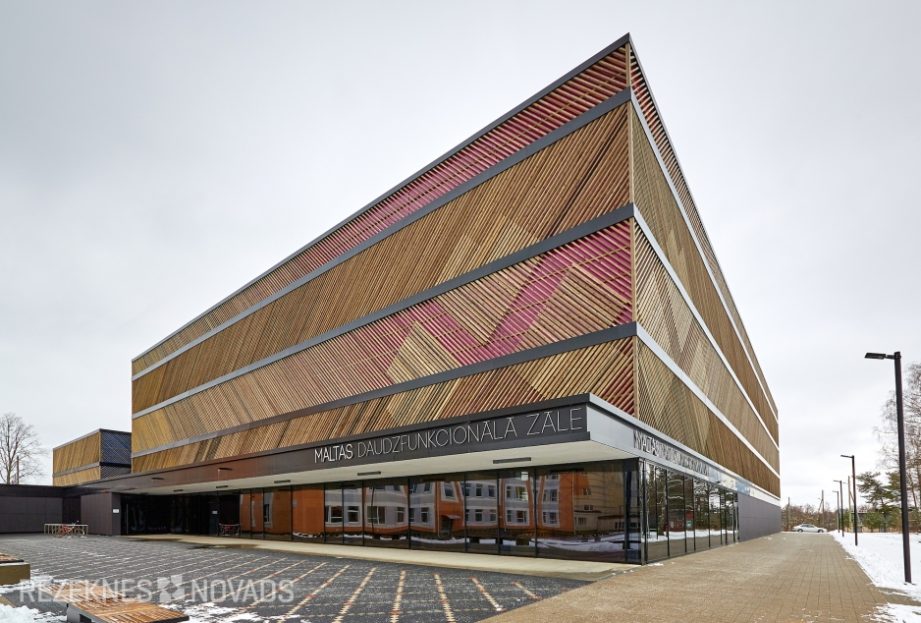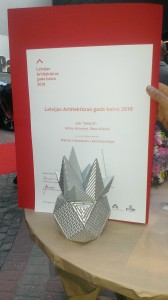Maltas Secondary School Reconstruction Project receives Latvian Architecture Award

On 19 May, the most prestigious award for architectural award was given for twenty-first time. In the nomination “conversion”, the main prize was received BY Maltas secondary school reconstruction project (author SIA “SAALS”).
The Awards are also awarded to Liepāja multifunctional cultural centre “big Dzintars” (author Folkers Ginke) and the Dzintara concert hall (author SIA “architect office Jaunromanan and Abbele”), while the most significant honour – the big annual award – was received by the restored and expanded Latvian National Museum of Art that year.
In order to assess the achievements of the architecture of the year, 51 of the work submitted was originally assessed by the national jury in eight experts, while the evaluation of the further semi-finals was carried out by the international jury - architects Peter Loo (Estonia), Marius Šaliamoras (Lithuania), Eva Kurilovich (Poland), as well as designer and publicist Tamara Šafrora (Israel/Netherlands).
The Minister of Culture of the Republic of Latvia Dace Melbede and the Prime Minister of Latvia, Minister of Economics Arvils Ašadens, took part in the award ceremony.
As part of THE ERDF project “Rēzekne Municipal High School Infrastructure Development”, two Maltas school housings are reconstructed and a new building is built. Maltas school sports hall is eligible for the status of the Rēzekne municipality sports centre – such as architecture: large lines, monumental, at the same time with a regional label – a natural material – wood cladding – is used in the landscape. The stadium and the edge of the forest are also built on large lines. The same principle is intended to be used in the facilities. An apple of Maltas is selected as the predominant greenery plant, with diagonal paths through the clover grassland. The main entrance building highlights the stylised Maltas symbol of the facade tree, the clover leaf seen IN THE parish coat of arms OF Maltas. The school and sports function is combined into one volume, which is placed on the axis of the connecting gallery. The newly built sandwich panels are embroidered with a transparent wooden finish, forming sporting dynamics, moving from different angles of view. The design of the design is designed to be maximum compact to streamline the costs of construction.
The Latvian Architecture Award is an annual national architectural competition with the aim of identifying and promoting the best performance of Latvian architecture and promoting the high-value development of architecture. It is the largest event of Latvian architecture, recognised as a national event, and the award itself is the highest award in Latvian architecture.
